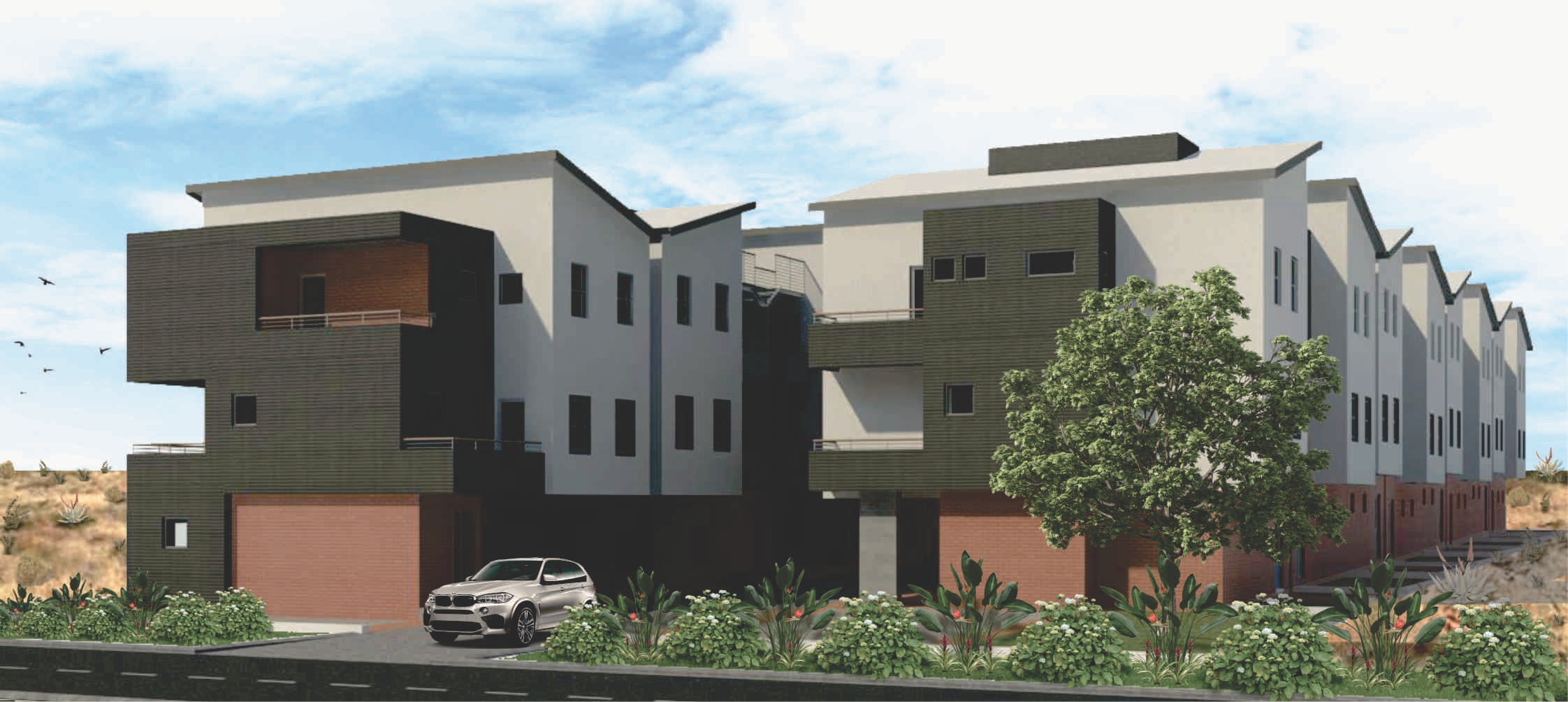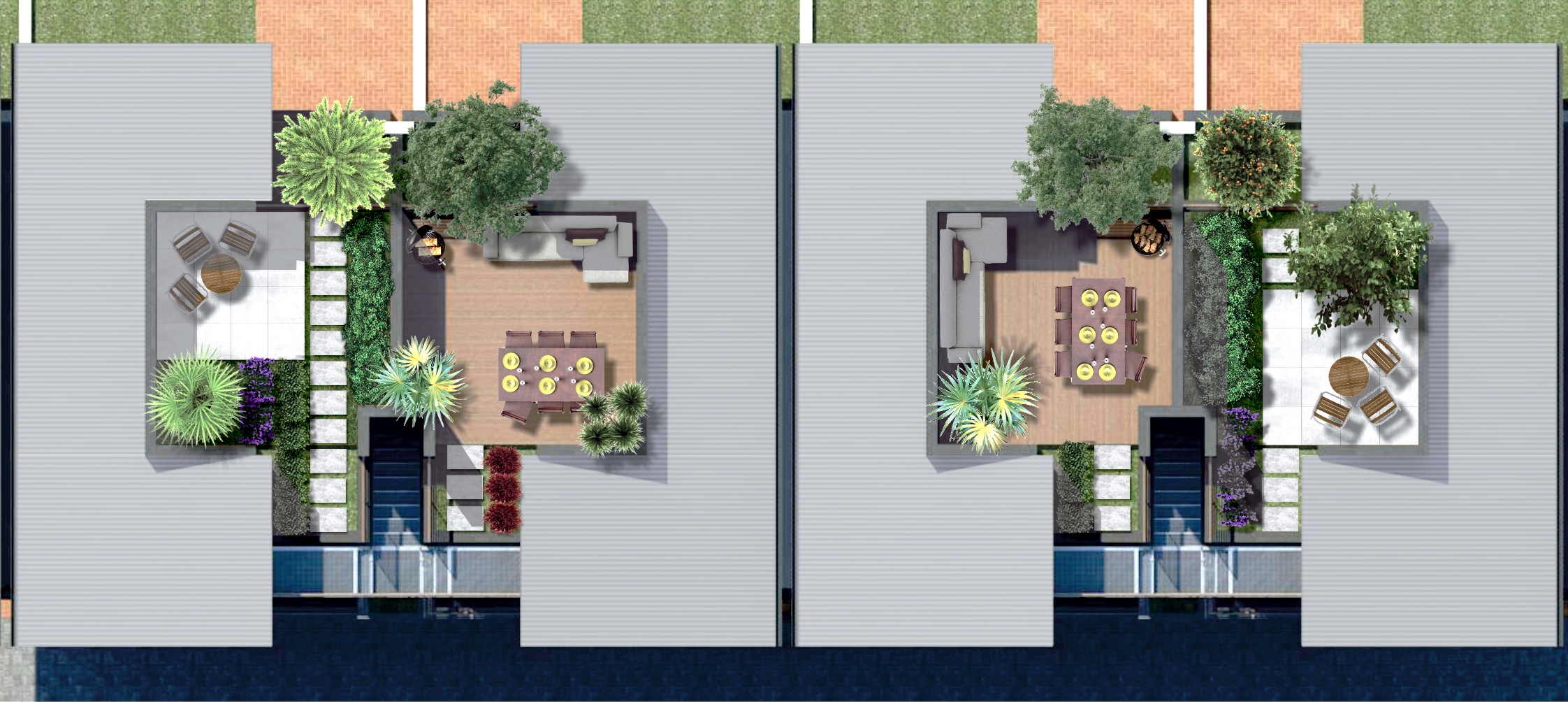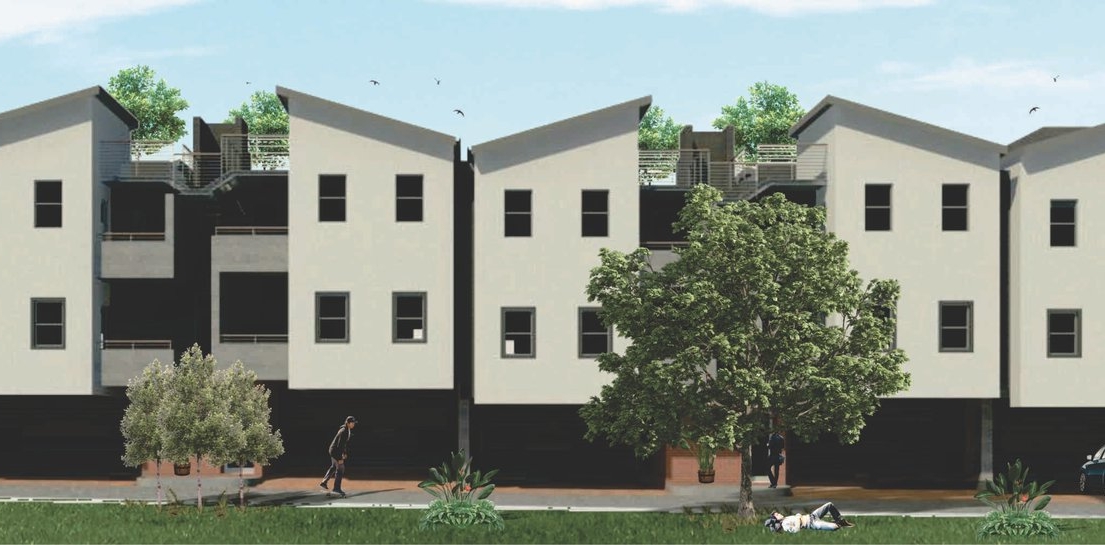Polokwane Heights - Group Housing - Polokwane



This group housing scheme is located on a flat site in close proximity of the Polokwane city centre. The 17x units are approximately 210m² in size, with double storey units above and a roof garden for each dwelling on top. Double garages were provided for each dwelling on ground floor, and units share an entrance hall with staircase.
Architectural depth and rhythm is created by the structural accentuation of each individual unit and the use of interposing balconies. Vibrant community interaction is facilitated between the inhabitants, by the introduction of semi-exposed interactive balconies on the interior 'public' face of the complex.
Private balconies were positioned on the exterior side of the building envelope to accommodate family time. Each unit is also provided with separate access to a private roof garden and barbecue area on tree top level.
"My work is not about "form follows function," but "form follows beauty" or, even better, "form follows feminine"
- Oscar Niemeyer -





